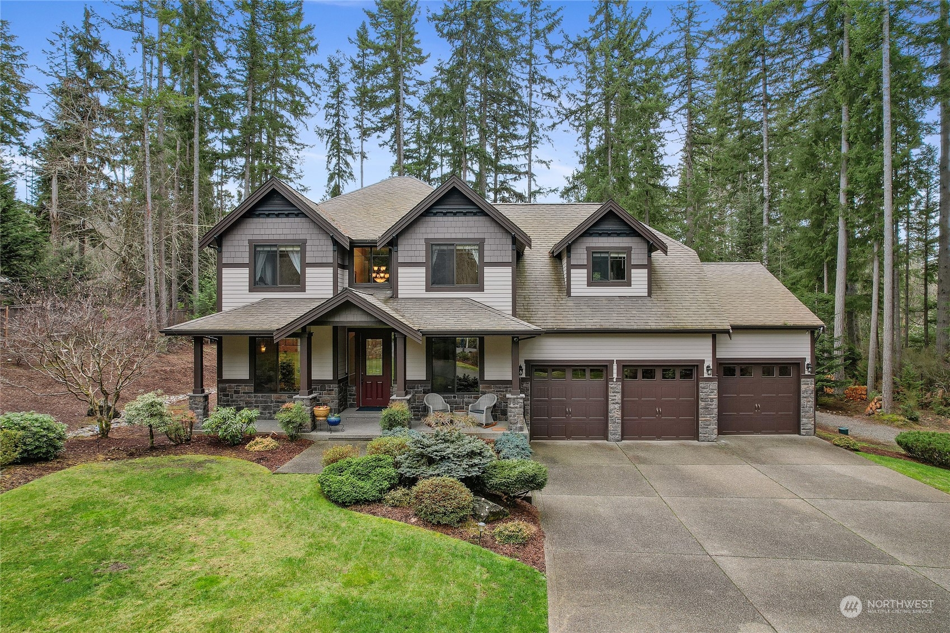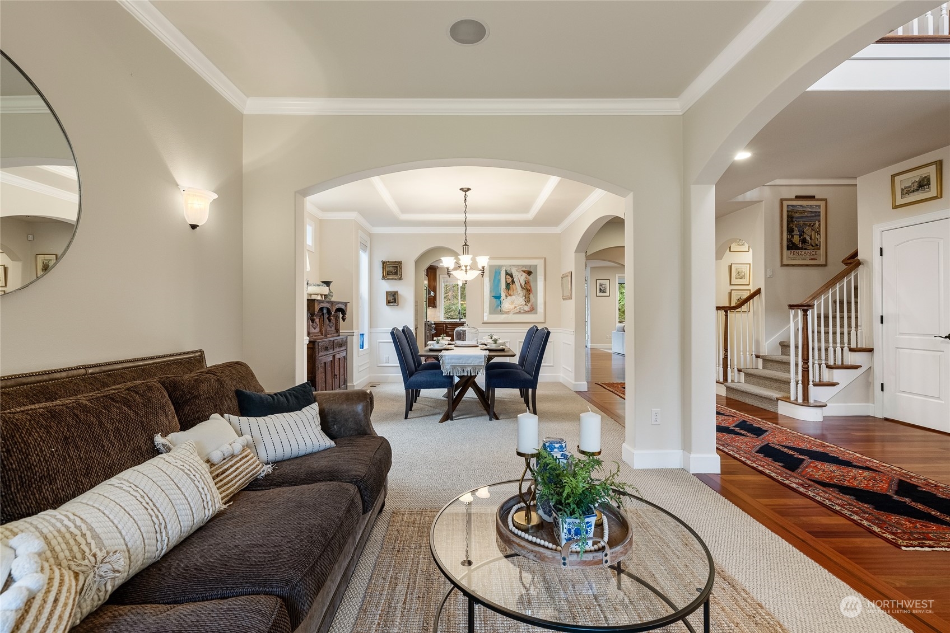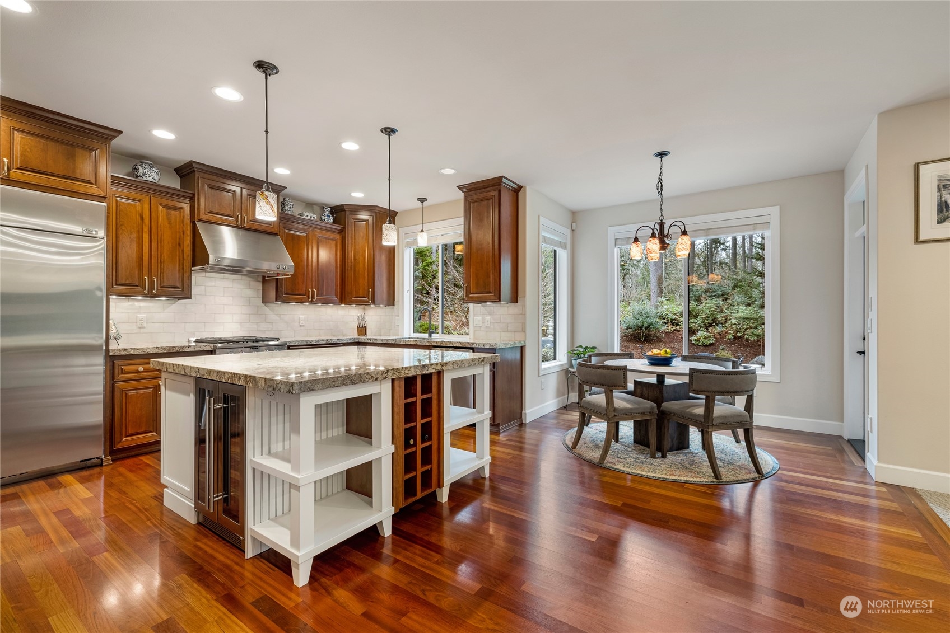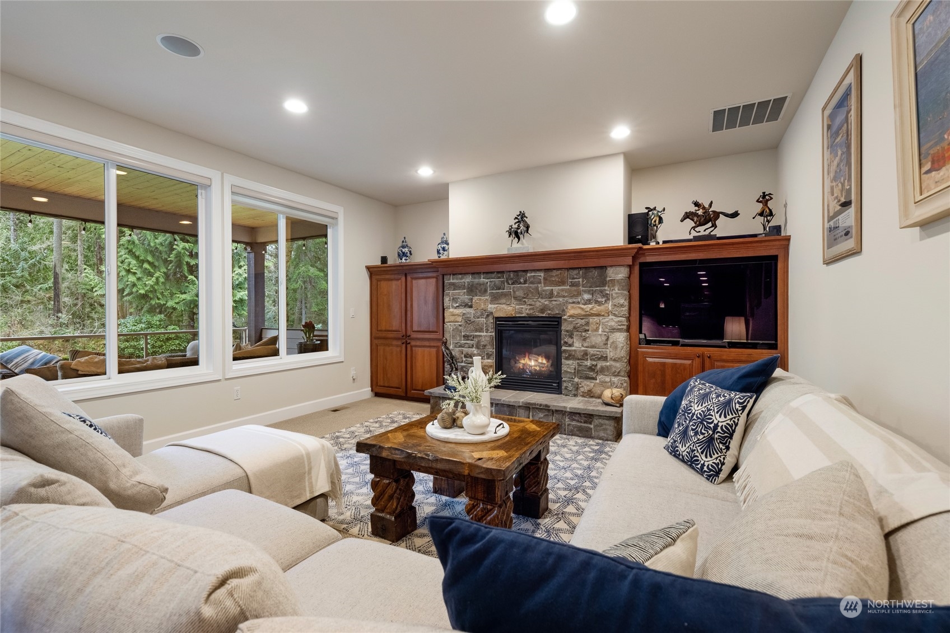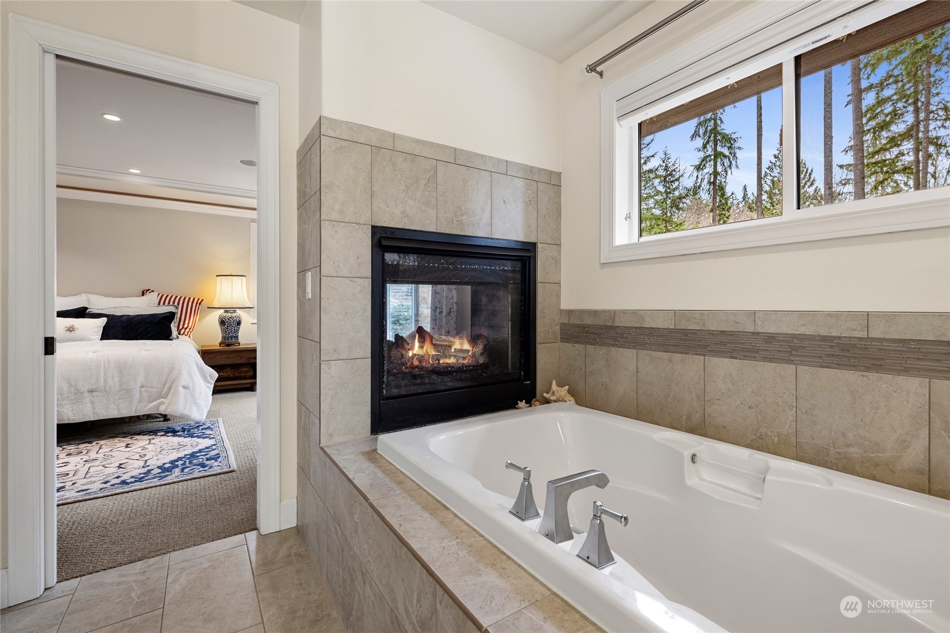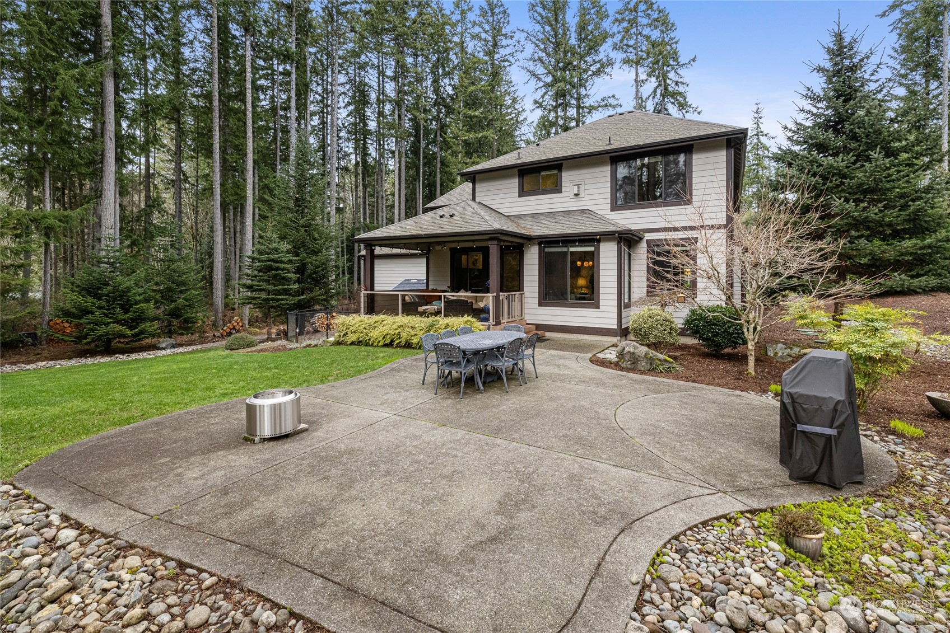Not only is this extraordinary 3,484-square-foot home situated on a 1.25-acre lot surrounded by serene forested beauty, but it’s merely 5 minutes to Downtown Gig Harbor as well. Opportunities to explore local attractions are right at your fingertips, yet time spent at home is just as delightful thanks to premium amenities and dialed-in style. Host fabulous gatherings with ease, rest and rejuvenate with indulgent comforts, and embrace the lifestyle you’ve always envisioned. Located at 2512 122nd Street NW Gig Harbor, WA 98332, this 4-bedroom, 3.25-bath home is listed for $1,469,000.
Take a moment to explore my 5 favorite things about this home in Gig Harbor’s gated Timber Crest Estates community:
1. Excellent Gig Harbor location in the gated Timber Crest Estates Community.
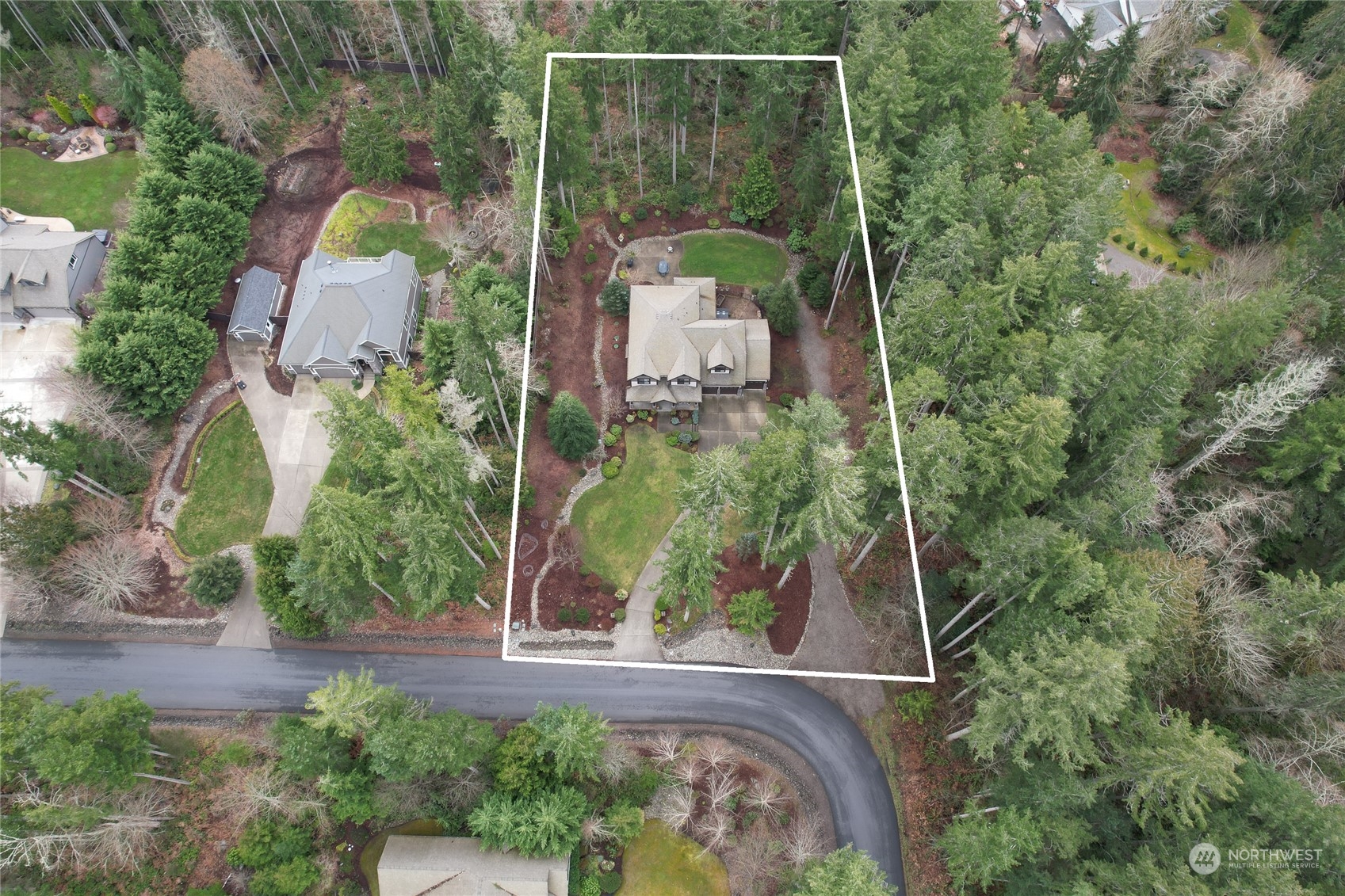
The Timber Crest Estates neighborhood is tucked away in a peaceful, picturesque setting where stunning homes rest on large lots and a neighborhood park is just down the road. The private setting lets you feel like you’re settled out in the quiet country, and yet Gig Harbor’s top attractions are no more than 10 minutes away. For starters, iconic Downtown Gig Harbor is only 5 minutes from home, and here you’ll find waterfront dining, community events, access to the marina and water sports, shops, and more. Spend sunny days out boating, kayaking, or paddle boarding—it’s all within reach!
Another big benefit of this location is the fact that you’re a short 7-minute drive to Borgen Boulevard. Places like Target, Costco, Albertsons, Petco, The Home Depot, Walgreens, and much more are all blocks from each other for a “one stop shopping” experience. And from here, you can reach St Anthony Hospital and connect to Highway 16.
2. Designed for effortless entertaining and elegant everyday living.
When you arrive home, an extra-long driveway leads the way to this timeless Craftsman-inspired residence, and the front door opens to reveal the beginning of a sprawling layout. Whether you are hosting a huge holiday gathering, a small intimate dinner party, or simply relaxing in the blissful tranquility of home-sweet-home, each space is a joy to spend time in. A formal living room flows into the formal dining room, where details like wainscoting, trim work, and arched passageways instantly elevate the overall aesthetic.
The dining room connects to the kitchen via a butler’s pantry, and Brazilian cherry floors unfold into the chef’s kitchen. Each and every detail in the kitchen has been carefully selected, from the high quality stainless steel appliances to the gleaming counters. There’s even a charming dining nook that offers views of the natural beauty that rests just outside. And finally, in the family room, a warm and welcoming scene is anchored by a gorgeous stone-accented fireplace flanked by built-ins. Kick back, relax, and bask in the wonderful comfort of home!
3. Resort-inspired primary suite.
Upstairs you’ll find the primary suite, a calm light-filled haven with more than enough room for a king-sized bed and a sumptuous sitting area. On chilly nights, turn on the double-sided fireplace; enjoy the warmth while snuggled in bed or while you’re unwinding in the bath. Just a few of the highlights in this spa-worthy bath include radiant heated floors, double sinks with lighted mirrors, and fresh, pristine finishes.
4. Abundant versatility thanks to generous square footage.
With a 3,484-square-foot layout, this home’s flexibility ensures that it can evolve as your wants and needs change in the years to come. Additional bedrooms, a multi-use room, a home office, and a 3-car garage are all in the mix, providing more than enough space for working from home, hobbies, projects, a home gym, a play room… and more! Plus, the 3-car garage is complete with an EV charger and a generator-ready electrical system.
5. Dreamy outdoor setting.
This property’s stunning outdoor beauty begins from the moment you turn onto the driveway; impeccably designed and maintained landscaping wraps its way around the home, and a sprinkler system helps everything stay lush. At the back of the home, a covered deck offers seamless indoor-outdoor living, and flows to a huge patio ready for grilling up dinner, roasting marshmallows around the fire, and hosting summertime parties where the whole neighborhood is invited!
Interested in learning more? Click here to view the full listing! You can also contact REALTOR® Erin Goodwill online here or give her a call/text at (206) 595-2015.

 Facebook
Facebook
 X
X
 Pinterest
Pinterest
 Copy Link
Copy Link
