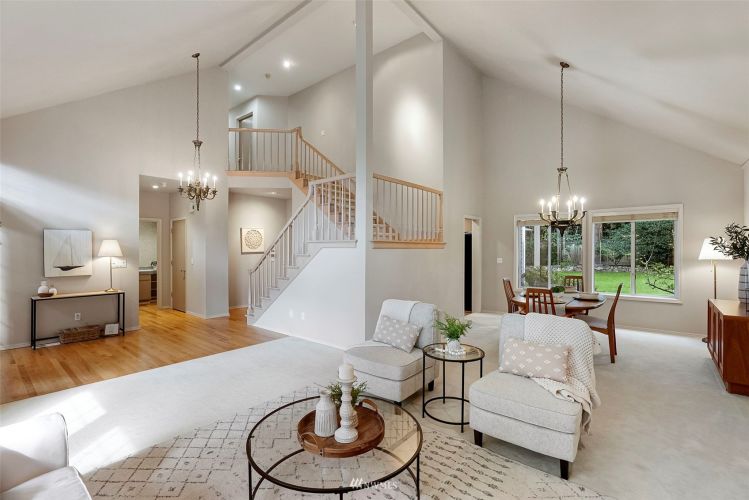Soaring ceilings, gorgeous paned windows, and an abundance of natural light grace this Gig Harbor home. Situated against the Madrona Links Golf Course in the elusive Quail Park neighborhood, minutes away from Uptown Gig Harbor, this hidden gem is ready for you to make it your own! This feat is easy to accomplish with 3,300-square-feet to work with. The main floor feels bright and airy due to its vaulted ceilings and an open-concept layout, while 3 bedrooms and 1 bonus room on the upper floor offer versatility and plenty of space for everyone. The picturesque outdoor area is reminiscent of a charming park due to its well-maintained landscaping and plenty of grass to enjoy. Located at 4213 27th Ave Gig Harbor, WA 98335 this enchanting home is listed for $950,000.
Keep reading to learn more about this home’s top 5 features!
1. Close proximity to all Gig Harbor has to offer!
This magnificent property offers a semblance of seclusion and tranquility due to its woodsy setting, but what makes this hidden gem such a rare commodity is that it accomplishes this while residing only minutes away from the conveniences of the city! Uptown Gig Harbor is close by, including multiple restaurants, popular shopping ranging from HomeGoods to Marshalls, and even the Galaxy Theaters Gig Harbor IMAX. If you’re a regular commuter or traveler you’ll appreciate that Highway 16 is just 5 minutes away.
2. Breathtaking entryway & entertaining space
As you step into this Gig Harbor home you’re greeted by soaring ceilings, large paned windows that brilliantly light each room, and an open staircase that twists elegantly to the floor above. To the right, you immediately spy a large, formal living room boasting a gas fireplace and plenty of space to entertain. It flows seamlessly into a formal dining room. Place a large dining room table with plenty of chairs to host intimate dinners or larger parties. No matter the event, this beautiful space will make it worthwhile!
3. Open-concept layout in the heart of the home
The gorgeous kitchen borders another dining area that segues nicely into the family room. This open-concept layout is ideal for entertaining or hanging out with loved ones. Storage space is abundant in this kitchen, and accessible appliances make cooking easy. Prepare a meal at the spacious island and chat with guests lounging at the convenient bar seating. Watch TV as you eat breakfast at the dining table in the mornings, or just snuggle up on the couches by the fireplace for a good movie night.
4. Versatility on the spacious upper floor
Continuing up the beautiful staircase you’re met with an abundance of space due to the large 3 bedrooms and a bonus room. Each room features dreamy natural light and creamy walls that offer a perfect blank canvas for your decorations. You can truly make these spaces your own! Utilize one as a home office for remote work or as a guest suite for friends who stop by. The primary suite elevates this home to the next level; the attached bathroom features dual sinks and a massive bathtub reminiscent of a tranquil day at the spa, and plenty of closet space is also available.
5. Secluded backyard oasis
This property is surrounded by the beauty of the Pacific Northwest. Towering trees offer a sense of seclusion while attractive landscaping, ranging from shrubbery to beautiful flowers, make your backyard a space you want to spend time in. A paved area off the house is ideal for outdoor furniture or dining, and plenty of grass is ready for outdoor activities or furry friends. This backyard is one you’ll want to retreat to for fresh air no matter the weather!
Interested in learning more? Click here to view the full listing! You can also contact REALTOR® Erin Goodwill online here or give her a call/text at (206) 595-2015.

 Facebook
Facebook
 X
X
 Pinterest
Pinterest
 Copy Link
Copy Link





