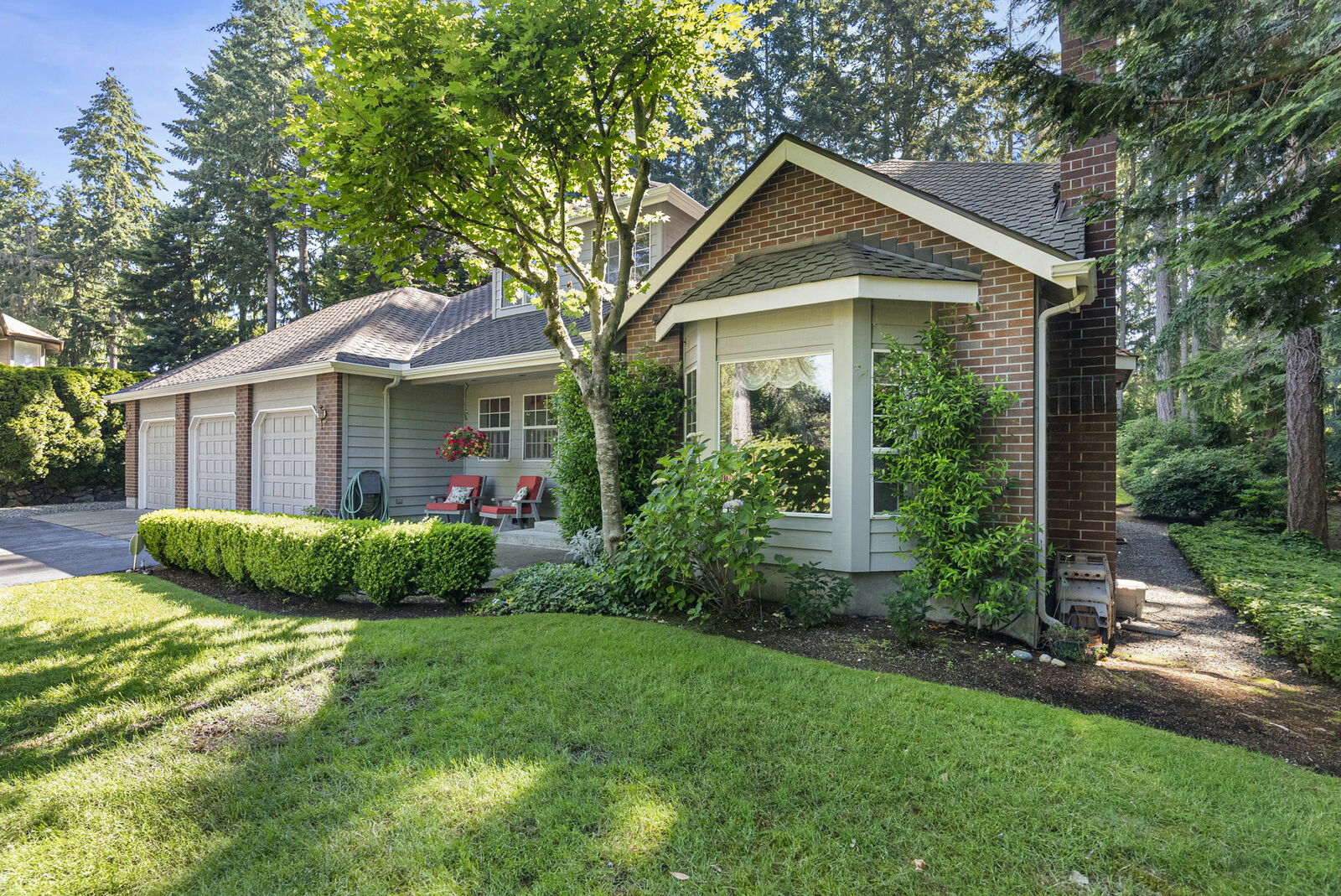Surrounded by Pacific Northwest beauty and in a lovely park-like atmosphere right on Madrona Links Golf Course, this 2,870-square-foot home presents a truly rare opportunity! This one-owner home has been lovingly maintained over the years, and in addition to 3 bedrooms and 2.5 baths you’ll find immaculate, light-filled living spaces to enjoy at every turn, plus a 3-car garage! Located at 4201 27th Ave Gig Harbor, WA 98335, this Gig Harbor residence is listed for $824,500.
Take a moment to learn more about this home’s 5 standout features:
1. Gorgeous park-like setting right on Madrona Links Golf Course.
Nestled in an oasis of lush greenery and beautiful, mature landscaping, this 0.44-acre property lets you feel like you’re miles and miles away from city life! Not only is this private property replete with stunning outdoor beauty, but it’s right on the Madrona Links Golf Course, which just expands your outdoor space for play, entertaining, and relaxation even more. In the secluded backyard, you’ll find a large, new Trex Deck ready for summertime parties and barbecue get-togethers, and you can end memorable hangouts with a luxurious soak in the hot tub. Vacation-worthy living right from the comfort of home awaits!
2. Only half a mile to some of Gig Harbor’s top conveniences.
This home’s location is truly unique; you’re tucked away in a quiet, tranquil atmosphere surrounded by idyllic greenery, yet city conveniences are merely minutes from home. At 4201 27th Ave Gig Harbor, WA 98335, you’re only half a mile to Uptown Gig Harbor and all of its surrounding attractions. Here you’ll find a huge variety of amenities, including places like the new Metropolitan Market, Galaxy Theatres Gig Harbor IMAX, HomeGoods, Safeway, Fred Meyer, Gig Harbor Ace Hardware, medical facilities, and dozens of other popular shops, restaurants, etc. You’re also only a 4-minute drive to Highway 16.
3. Light-filled living spaces offer wonderful flexibility.
One of this home’s major perks is the fact that it has so much versatile square footage! Formal spaces include the formal living room and formal dining room; in the living room, a stately fireplace and shimmering windows that offer picturesque views of greenery outside characterize the space. Move right in and start to decorate with your own personal style! The formal dining features pristine wainscoting that immediately elevates the overall aesthetic, and you can have fun re-envisioning this space with your own favorite color palette, a new statement-making light fixture, etc.
More casual living spaces are ready to be embraced as well; another living area is anchored by a brick-accented fireplace, and there’s also a window-wrapped dining nook alongside the kitchen. Imagine laid-back weekends where you can enjoy sunny brunches before heading out for a round of golf… absolute perfection! This home even has a large home office where you can close the door for quiet; it’s perfect for Zoom meetings and staying focused on work!
4. Kitchen is ready for all that life brings your way!
The kitchen is at the heart of the home, and you’ll find a well-designed layout and timeless finishes all in the dynamic mix here. Stylish granite countertops rest alongside handsome cabinetry, and double ovens are at the ready! Additional highlights include the garden window over the sink, and a built-in storage nook.
5. Main level master suite promises an indulgent retreat to unwind in.
This exceptional home includes a total of 3 bedrooms, and the main level master suite is especially noteworthy. The large bedroom layout shows off vaulted ceilings, and plush carpets rest alongside a wood-burning stove to create an extra cozy feel each time you snuggle into bed! There’s also a 5-piece bath (which includes convenient double sinks and even a soaking tub), and you also have direct access to the new Trex Deck from here.
Interested in learning more? Click here to view the full listing! You can also contact REALTOR® Erin Goodwill online here or give her a call/text at (206) 595-2015.

 Facebook
Facebook
 X
X
 Pinterest
Pinterest
 Copy Link
Copy Link







