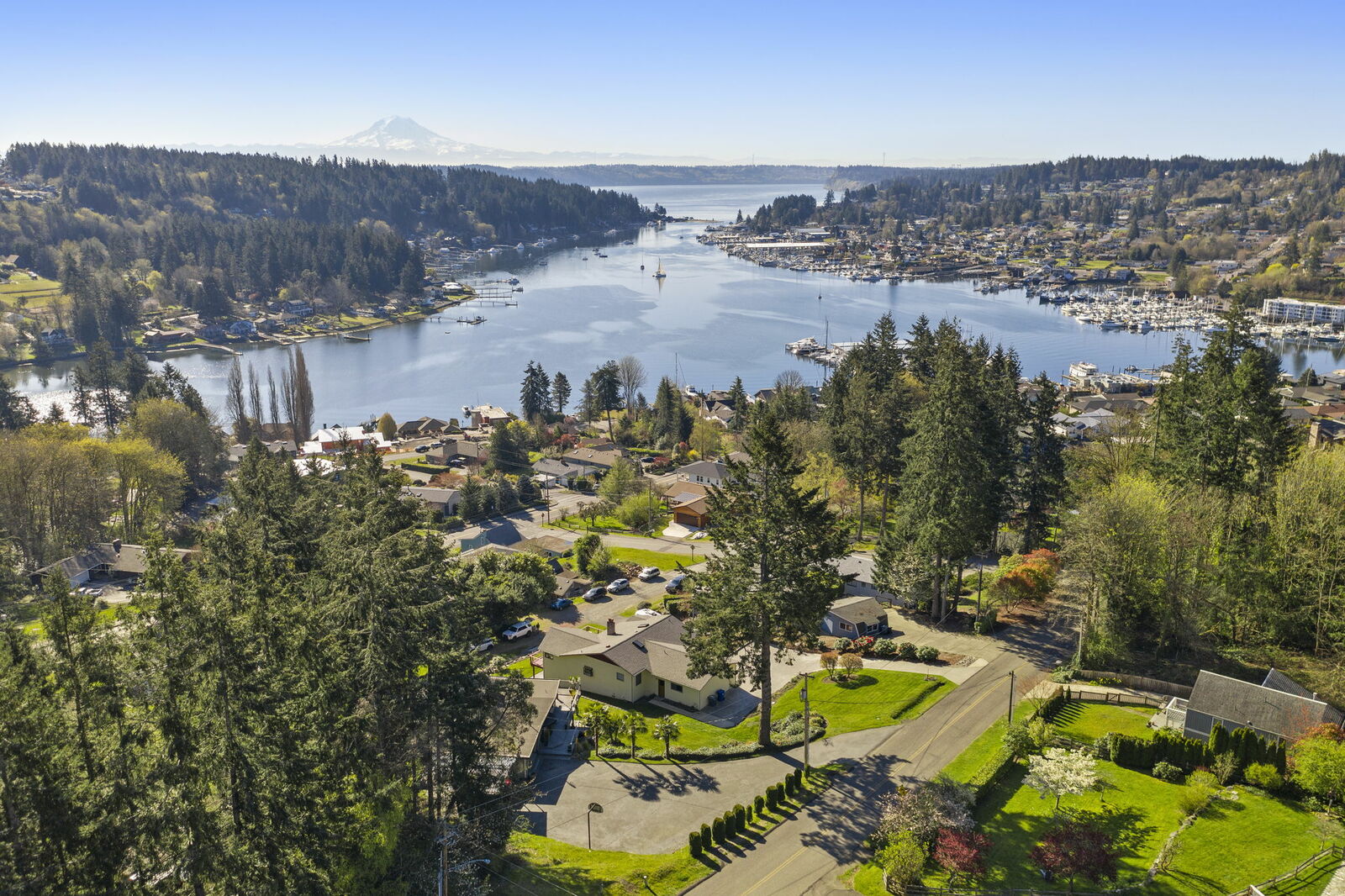Just blocks from the Downtown Gig Harbor waterfront and nestled in a quiet, picturesque neighborhood, this 1,571-square-foot home presents a rare opportunity! Not only does this home-sweet-home offer you your own comfortable retreat to relax and entertain in, but the best of Gig Harbor living is right at your fingertips. Views of the Harbor and Mt. Rainier, iconic waterfront dining, easy access to water sports, and more are all practically in your backyard. Located at 9508 Johnson Lane Gig Harbor, WA 98332, this 3-bedroom, 1.75-bath home is listed for $625,000.
Take a moment to explore this Gig Harbor home’s top 4 not-to-miss features:
1. Incredible location offers the best of Gig Harbor living.
This residence is tucked away in its own little pocket of greenery so you can enjoy a secluded setting, yet you’re only 0.5 miles right to the water’s edge in Downtown Gig Harbor. Car-free exploring is a breeze from this location, and you can even hop on on the #100 bus line (which picks up a couple blocks away) and take it straight into Downtown. Dreamy views await, and you can admire boats coming and going in the marina, views of the shimmering harbor, and of course views of majestic Mt. Rainier in the background. Pop by Devoted Kiss for breakfast, or visit Anthony’s or Morso for dinner. A bit further into Downtown you’ll find even more variety, including places like Il Lucano Ristorante Italiano, Brimstone PNW Smokehouse, Tides Tavern, 7 Seas Brewing, and more.
2. Inviting atmosphere in the main living area.
A welcoming layout offers the ideal haven for gathering, and the living room seamlessly flows into the dining area and adjacent kitchen. In the living room, a cozy gas fireplace anchors the scene, and French doors offer views into the lush yard. A wall of windows in the dining area show off even more of the surrounding natural beauty, and each of these living spaces are just waiting to be infused with your own unique style. In the kitchen, a smart design includes abundant storage in handsome cabinetry, a gas stove, a handy pantry, and stylish open shelving perfect for displaying favorite dishware and decor. Plus, there’s a large utility room with a washer and dryer off the kitchen for added convenience.
3. Wonderful flexibility thanks to 3 bedrooms (including a main level master suite!).
The main level features the master suite (which includes a bath and closet), offering the potential for one-level living. Upstairs you’ll find 2 additional bedrooms and an office space, so loved ones have their own private getaways and you have square footage to transform as your wants and needs evolve.
4. Picturesque outdoor setting.
Situated on a large corner lot, this residence’s outdoor setting features an idyllic blend of natural beauty and neat landscaping. From the living room you have direct access to the back cobblestone patio through French doors, and here you can bask in the peace and quiet. Set up a comfy lounge chair for relaxing out in the fresh air, add a cute bistro table set for al fresco dining, and have fun putting your green thumb to work container gardening and tending to patio flower arrangements. The laidback lifestyle you’ve been dreaming about awaits!
Interested in learning more? Click here to view the full listing! You can also contact REALTOR® Erin Goodwill online here or give her a call/text at (206) 595-2015.

 Facebook
Facebook
 X
X
 Pinterest
Pinterest
 Copy Link
Copy Link





