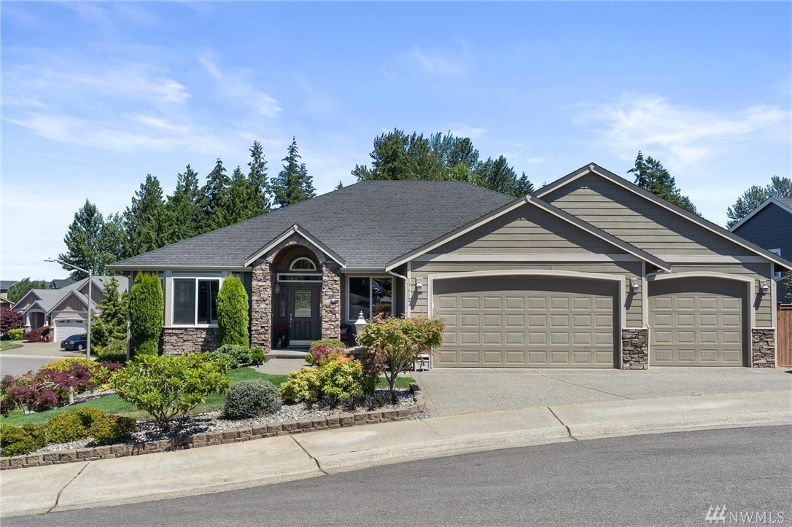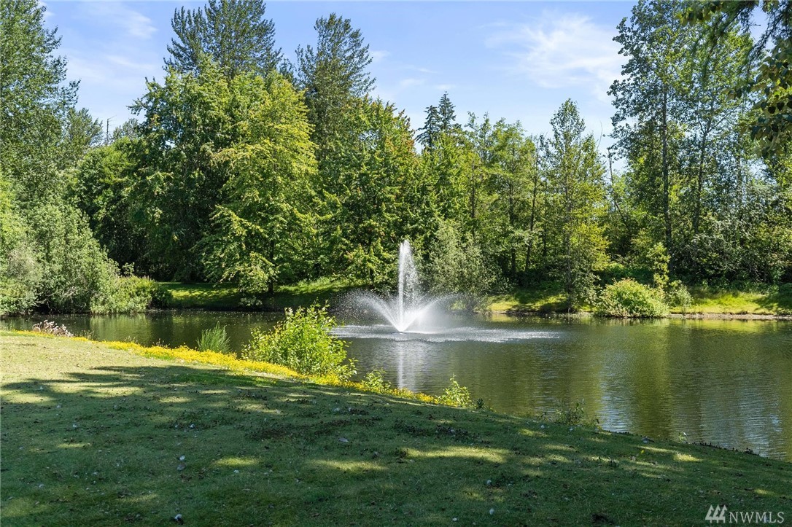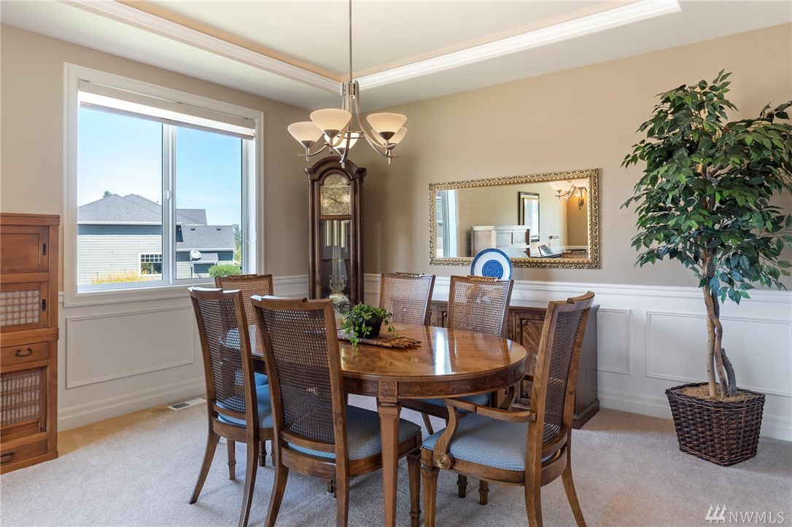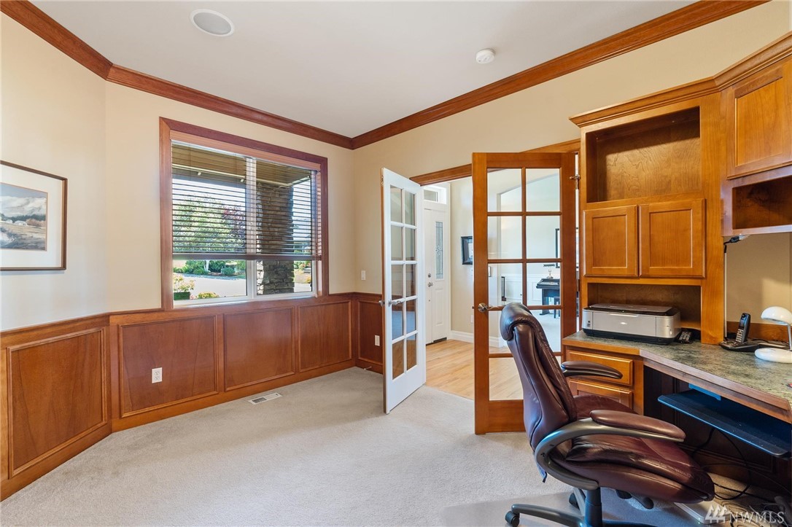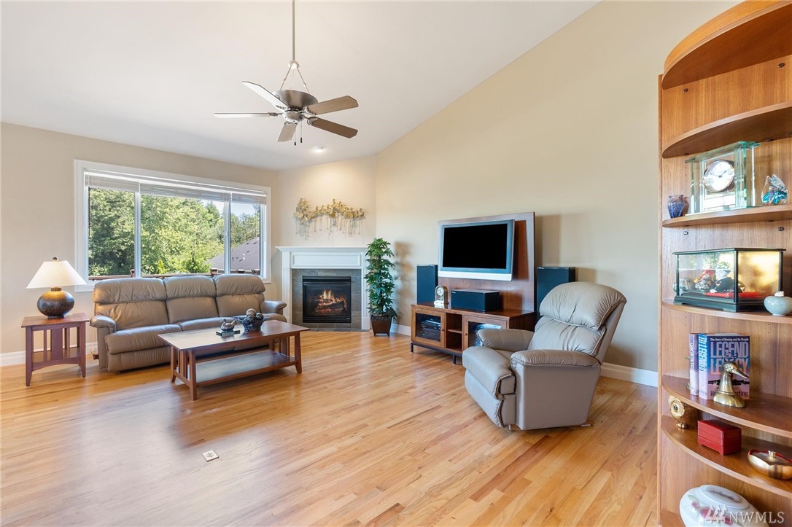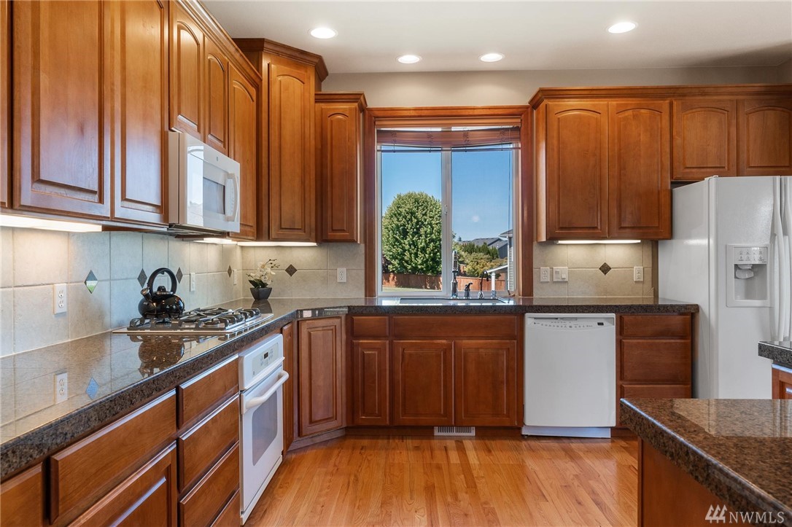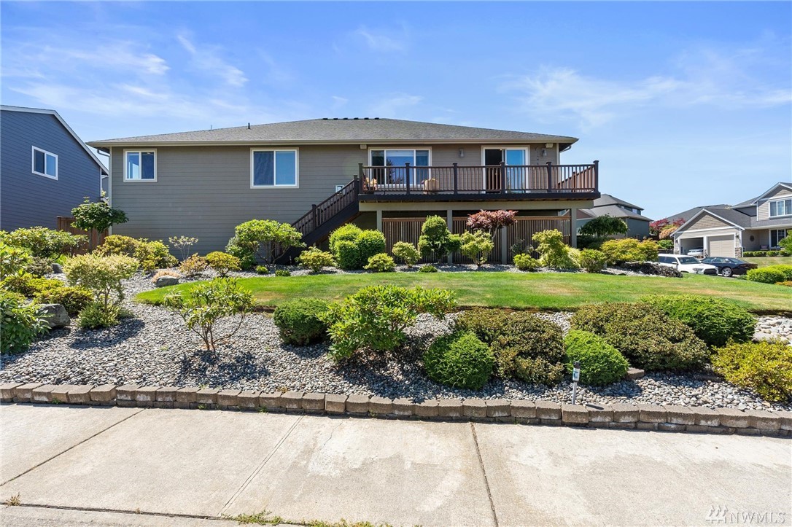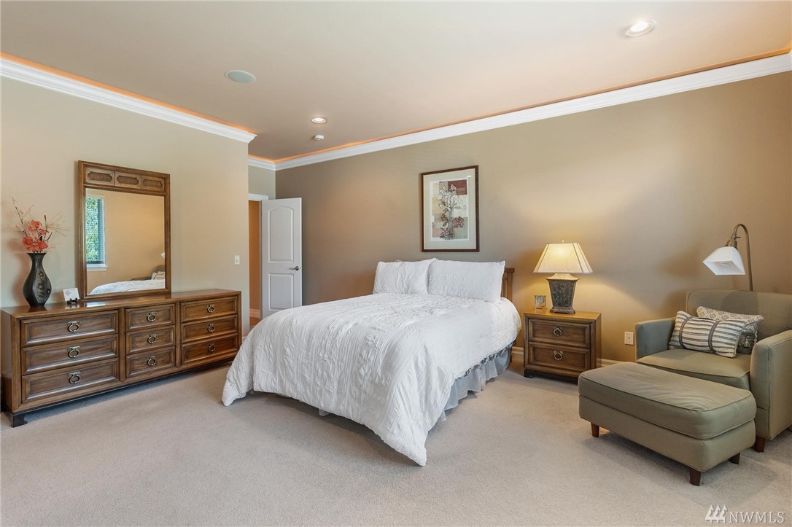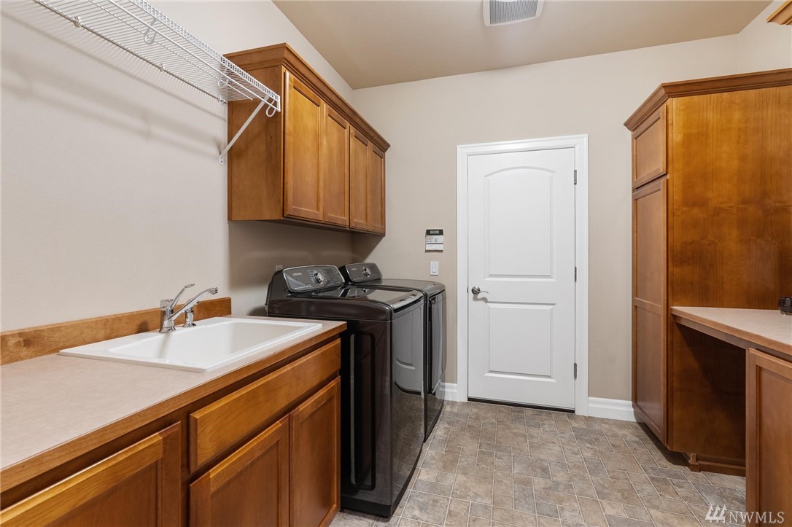Built in 2005 and lovingly maintained, this one-owner rambler presents a rare opportunity in Puyallup’s lovely Sunrise community on South Hill. Featuring a palatial 2,533-square-foot layout brimming with both contemporary style and top-notch amenities, this home-sweet-home promises easy living and plenty of room to spread out in both inside and out. In addition to 3 bedrooms, 2 baths, a 3-car garage, and beautifully appointed living spaces, you also have a meticulously landscaped outdoor setting that’s all yours! Located at 13612 173rd St E Puyallup, WA 98374 on a corner lot and showing off partial mountain views, this residence is listed for $579,000.
For a quick tour of this Puyallup gem, you’ll find the top 7 standout features listed below:
1. Picturesque residential setting in prime Puyallup location.
Tucked away in the Sunrise community, this home gets you access to the clubhouse, tennis courts, several parks and playgrounds throughout the neighborhood, and scenic pathways. Take trails all the way to the duck ponds with fountains at the entrance, and enjoy views of Mt Rainier on your way back home!
You’re no more than 5 minutes to local schools, Sunrise Medical Center, Fred Meyer, Walgreens, several eateries and other services as well. You’re also only 6 minutes to the popular Sunrise Village, where you’ll find places like Target, PetSmart, LA Fitness, MOD Pizza, Trapper’s Sushi, Jersey Mike’s Subs, and so many other dining spots, shops and services.
2. Stunning formal spaces.
This home’s impressive curb appeal offers a hint at the expertly curated spaces that await inside, and an exquisite entryway with eye-catching ceiling details and shimmering windows does not disappoint. The layout leads you right into the formal living room and formal dining room, and here crisp wainscoting and an attractive neutral color palette set the ideal scene for hosting with style.
3. Fantastic home office.
Working from home has never been easier or more enjoyable thanks to this dedicated workspace. French doors close to give you quiet and privacy, and handsome wood details elevate the overall aesthetic. Whether you’re in video meetings or you need an atmosphere that inspires productivity, this thoughtfully curated office delivers!
4. Light-filled & spacious great room.
Rejuvenating natural light and soaring ceilings create a wonderfully open and airy feel in the great room, and spending time with loved ones here is all the more enjoyable. In the living area, a stately gas fireplace adds instant coziness, and hardwood floors flow into the open kitchen. Featuring a smart design replete with classic style, the kitchen boasts granite counters, generous storage in richly hued cabinetry, and even more room thanks to the island. Find laid-back bar-style seating at the island, and serve up casual meals in the dining nook. When the weather warms up, you can easily take the party out onto the deck that’s just steps away!
5. Gorgeous outdoor setting.
The expansive deck overlooks the park-like backyard, and you can relax in style while you wave to neighbors passing by and enjoy a partial view of Mt. Rainier. The spacious deck has room for comfy lounge chairs, an outdoor dining set and more, and you can find shade on the lower patio. Attractive landscaping highlights lush, mature greenery throughout this property, and those who love putting their green thumb to work are especially in for a treat with this outdoor oasis!
6. Resort-inspired master suite.
When it’s time to unwind after a long day, the master suite offers ultimate comfort. Details like the recessed ceiling light trim add a sumptuous touch to simple elegance, and fabulous amenities promise convenience. You have a large walk-in closet all to yourself, and a spa-ready bath brimming with sophistication. A calm, soothing color palette makes this the perfect, refreshing haven for relaxation, and you can indulge in bubble baths in the soaking tub whenever you please!
7. Large laundry room.
Having a dedicated space for laundry and storing household essentials is a total game changer! This well-designed space includes a sink for convenience, counter space perfect for folding clothes and more, and lots of cabinetry that makes keeping things organized as easy as possible.
Interested in learning more? Click here to view the full listing! You can also contact REALTOR® Erin Goodwill online here or give her a call/text at (206) 595-2015.

 Facebook
Facebook
 X
X
 Pinterest
Pinterest
 Copy Link
Copy Link
